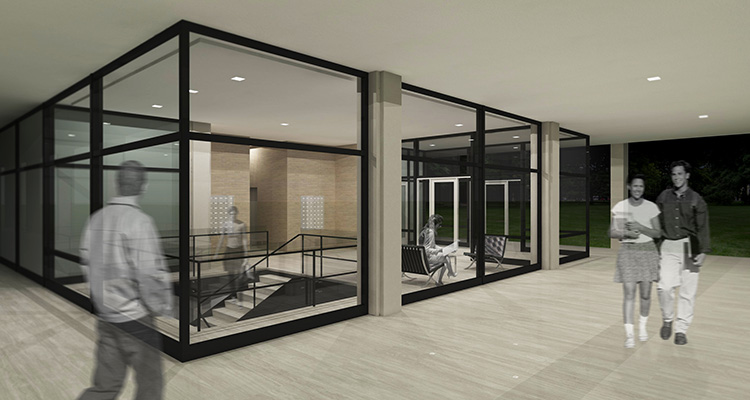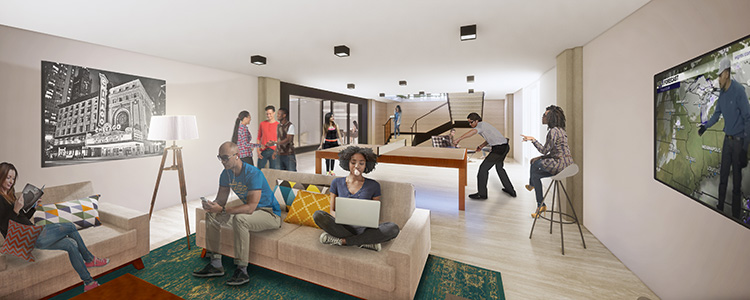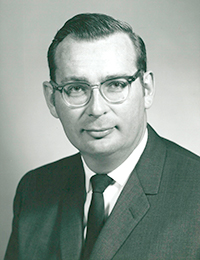
The restoration of the former Bailey Hall is focused around student success. Designed by award-winning architect and alumnus Dirk Denison (ARCH ’83, M.B.A. ’83), the soon-to-be-rededicated George J. Kacek Hall offers comfort, stunning views, and space for study and sociability in a way that honors the building’s distinct, historical qualities—the original building was designed by Ludwig Mies van der Rohe and completed in 1955—while innovating for the way students live, study, work, and socialize in the twenty-first century.
Named for George J. Kacek (EE ’54, M.S. ’55), Kacek Hall will offer students space to achieve all of this and more when it opens this fall, with an emphasis on community, spectacular Lake Michigan and Chicago skyline views, and graciously simple design. —Joseph Giovannetti

Shared Space
- On the north side of each residential floor, a study lounge encourages cooperative learning, accompanied by inspiring views of the Chicago skyline.
- On the south side of each residential floor, a social lounge promotes the kinds of chance encounters with your neighbors that can lead to lifelong friendships—or the next great startup.
Relax and Restore
- A fitness room and laundry facilities are accessible from a large, shared lounge and multipurpose space where all of the building’s residents can come together.
A Miesian Lobby
- The building’s structure is faithful to Mies’ original design—including the recessed, transparent glass entryway.
Student Health
- Kacek Hall is not just beautiful. It is designed with energy efficiency in mind, incorporating a mechanically assisted fresh-air cooling system, high-performance insulation, and an exhaust heat exchanger, all providing a sustainable and healthy environment for student life.
