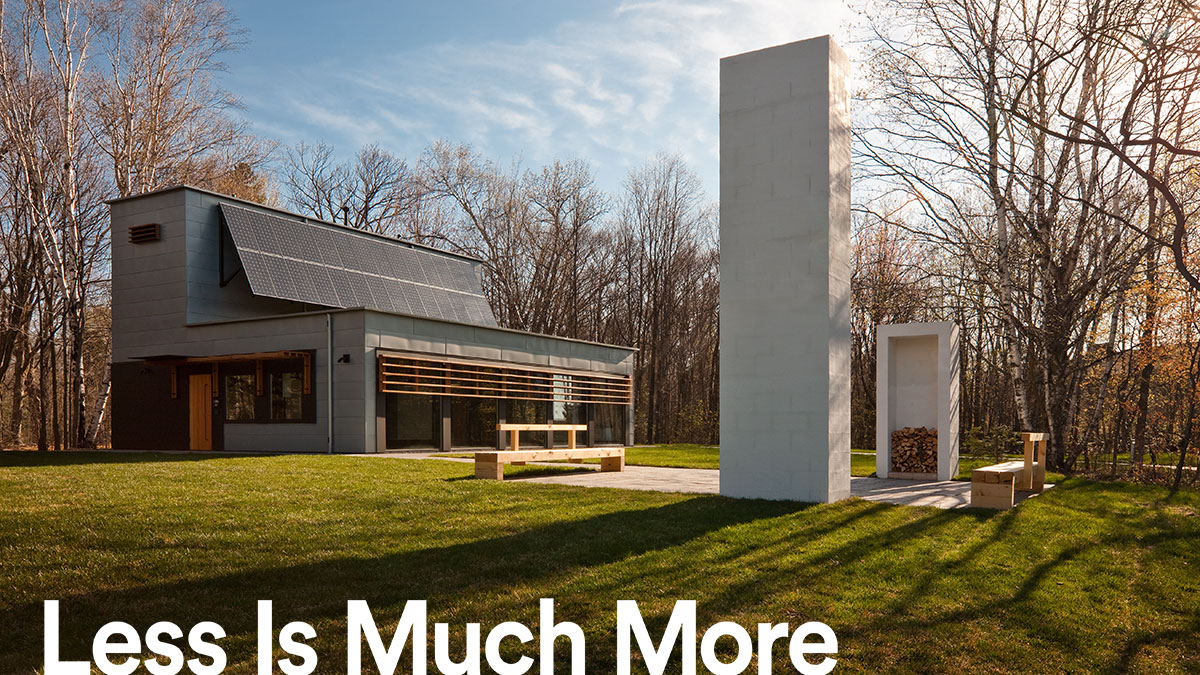
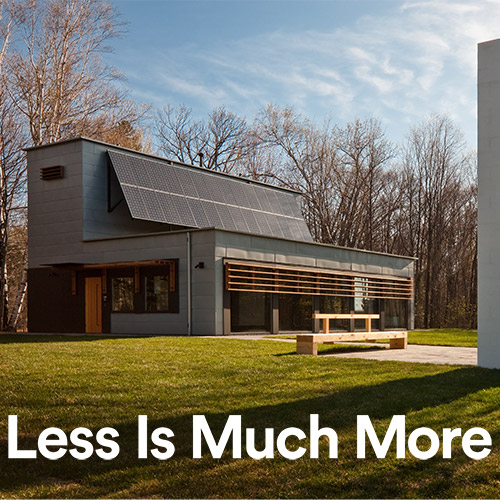
By: Marcia Faye
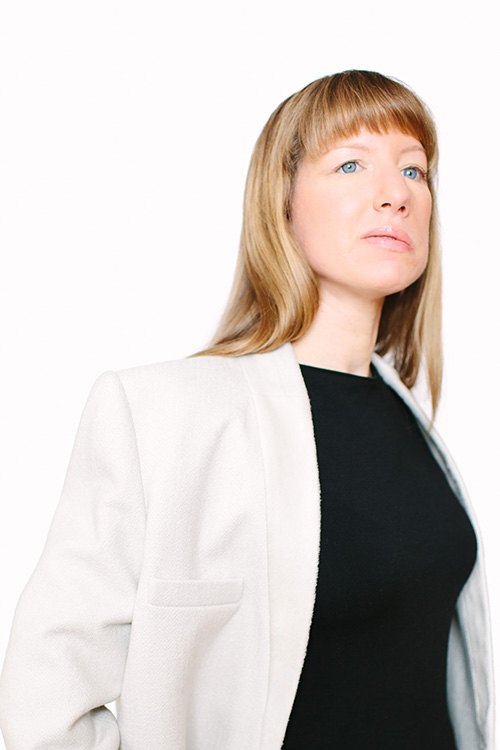
A
pril high temperatures in Grand Marais, Minnesota, located on the shores of Lake Superior, average in the mid-40°F range, balmy by its January -40°F low that residents take in stride. No matter what weather extreme, however, visitors to the local artist colony or nature lovers seeking a quiet escape will one day have the chance to experience life deep within the area’s boreal forests from a unique perspective. In the Disappear Retreat, a 8x10x9-foot, largely transparent structure, the temperature will never drop below 60°F—and the peak heating load is 100 watts, the same amount of power needed to operate a light bulb.
“The Disappear Retreat started with the idea of a retreat with a glass roof [where viewers could] watch the northern lights and be comfortable in extreme cold but not be out camping,” says designer Carly Coulson (ARCH ’97), whose Duluth-based firm, COULSON, is gaining attention for eye-pleasing commercial and residential projects that meet standards established by the Passive House Institute (PHI). “It became an experiment in getting to zero energy, figuring out how small I could build something, learning more about the climate zones this would work within, and if it could be accomplished in almost all glass.”
Coulson has designed three prototype retreat models ranging from the elegantly simple to a deluxe model offering a sofa/bed, sink, shower, and refrigerator. Construction began in 2017 with testing and evaluation slated for this year into early 2019, after which production will begin. Coulson’s path to triple-zero and passive house design came early in her career as an architect working on the team that designed London’s Swiss Re building, known affectionately as “The Gherkin” for its characteristic shape. The building’s client required that rigorous energy features be incorporated into its futuristic design and Coulson, missing the wilderness and lakes of her native Minnesota, returned home after a few years eager to employ the green architecture methods she expected were the norm everywhere. What she discovered was quite the opposite.
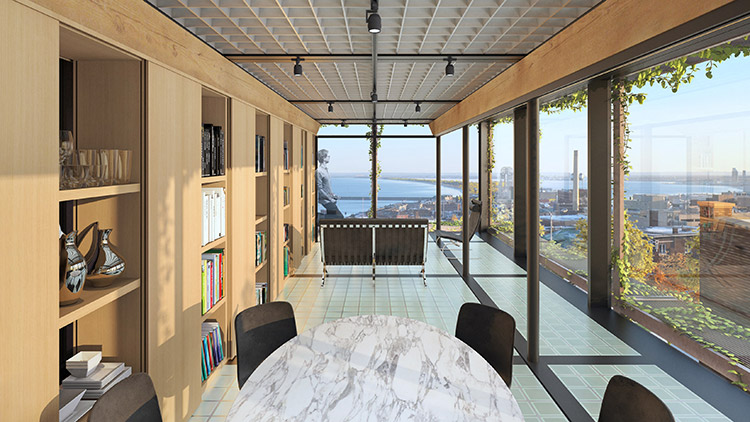
“I was shocked at how resistant both architects and engineers were to try to do anything innovative in terms of sustainability. This was a bit before LEED, but still, the idea of natural ventilation, passive strategies…I was really disappointed,” admits Coulson, who was back on Mies Campus last fall to attend a special event at the College of Architecture. “To me, that was always what design excellence should be. I felt that area was a missing puzzle piece that I needed to learn more about and to develop the tools that I needed to do it myself.”
Coulson found a good fit at Salmela Architect, where she helped to design the award-winning Bagley Outdoor Classroom at the University of Minnesota Duluth, a building anticipated to be the greenest on campus. Coincidentally, the North American Passive House Conference was being held in Duluth then. Coulson attended it and discovered her puzzle piece: training in the Passive House Planning Package, an energy-modeling software program developed by the PHI that allows architects to ensure that all details of their design concepts meet passive house standards.
“Then it was feet in the fire,” says Coulson, who immediately began applying what she learned to the Bagley project, which ultimately met passive house standards and became the first building at the university to be LEED-certified at the platinum level. In 2009 she opened her own firm and now proudly identifies as a passive house design rule breaker, a label she hopes more architects will one day wear.
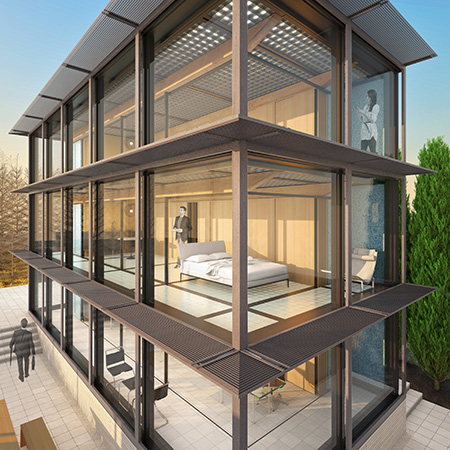
“I feel that this is an opportunity for the architecture profession to invent new languages that are generated from modeling and experimentation. It’s a fresh approach to context and climate,” says Coulson, who won a 2016 Chicago Athenaeum Green Good Design Award for two COULSON designs, the MH House and the Pays d’en Haut residence. “By experimenting with the modeling, I’ve been blown away by what is plausible that I would have never guessed would work. One concern of the architecture industry as a whole is whether individuals are going to lose their creative freedom or the ability to create the emotional mood they want for the project. What I’m saying is, they won’t.”
Last year COULSON was also recognized by the American Institute of Architects as one of six national architecture firms out of 175 participants to meet energy targets in the AIA’s 2030 Challenge. The call to action is that new buildings, developments, and major renovations be carbon-neutral by 2030 and by 2015 achieve a 70-percent reduction in energy use.
“Carly is definitely a leading Passive House architect with a capital ‘A,’ so to speak,” says Ken Levenson, architect, board member of the North American Passive House Network, and chief operating officer of 475 High Performance Building Supply. “She’s serious about the form making, beauty, and social impact of architecture—as much as any architect practicing today. Yet she also shows that sustainability need not impoverish these fundamental aspects. Indeed, she shows how sustainability can be baked into the very DNA of building design and construction.”