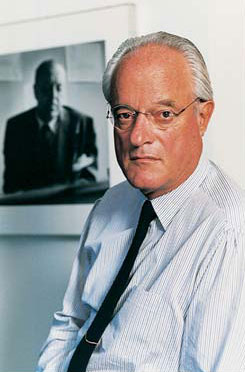
As anyone who has visited IIT’s Main Campus in the past two years can see, there is a physical transformation underway. The blueprint for IIT’s architectural and landscape rejuvenation is referred to as the Main Campus Master Plan. The chief mind behind the redesign is Dirk Lohan, a grandson of Mies van der Rohe. Lohan has worked on such buildings as the Adler Planetarium, the Shedd Oceanarium, and a recent plan calling for a makeover of Soldier Field on Chicago’s lakefront. But it’s the IIT Main Campus Master Plan that most directly continues a link to Lohan’s grandfather, Mies van der Rohe, designer of the initial campus master plan, and the man who invited Lohan to IIT to study architecture when he was 18 years old.
Lohan’s first visit to America from his native Germany was to attend IIT during the 1957-58 school year. ‘By the end of that year I knew two things,’ Lohan said. ‘First, I was sure I wanted to be an architect. And second, I knew I wanted to return to America—it was such a stimulating and free atmosphere over here compared to what I was used to in Germany.’
Lohan wound up returning to the U.S. for good in 1962, after graduating from the Technical University of Munich. He began his independent practice in 1969, and is now an IIT trustee and chairman of the board’s facilities committee. He also served for several years as chairman of the Board of Overseers for the College of Architecture.
Lohan has designed a number of corporate headquarters in addition to the cultural centers that he’s worked on with Lohan Associates. These buildings include the home bases for TRW, Ameritech, McDonald’s, and Frito-Lay, as well as the new One North Wacker Drive office building in Chicago, which incorporates the latest technologies for office innovation.
In the news most recently is the adaptive re-use of Soldier Field, a joint venture with Wood & Zapata of Boston. Lohan’s firm is primarily responsible for the North Burnham Park Project, which would result in an improvement of the entire lakefront park, while Wood & Zapata is chiefly responsible for the architectural design of the stadium itself. The city’s new front yard would allow for 17 new acres of additional waterfront parkland and 2,500 new underground parking spaces adjacent to the Field Museum and Shedd Aquarium. New amenities for the stadium include expanded seating capacity for 61,500 fans, featuring improved sight lines and two state-of-the-art 84-foot video boards.
The adaptive re-use of Soldier Field has been in the news a lot because of controversy over design or funding. Some community groups protest what would be a modernistic redesign of the stadium’s classical look. ‘Preservationists want to preserve things the way they are,’ Lohan said. ‘While we’re interested in preserving the historic colonnades and facades of Soldier Field, a modern stadium within would bring vast public and civic improvements. Some are of the opinion that a modern football field inside an old-fashioned facade would be inappropriate. We, however, are interested in modifying the stadium by preserving some portion of it.’
Lohan learned to handle major projects like this while working for his grandfather after completing architecture studies in Munich. During his early years with Mies’ firm, he worked on major architectural endeavors like the New National Gallery in Berlin, The Toronto Dominion Centre and the IBM office building in Chicago.
It’s been said that Lohan’s signature has been to give the groundbreaking modernism of his grandfather’s time a ‘more human feel’ by integrating contemporary and classical approaches to architecture, a style dubbed ‘New Modernism.’ In 1983 Lohan was appointed a Fellow by the American Institute of Architects (AIA) for his contributions to the profession, and Lohan Associates received the 1993 Firm Award from the Chicago Chapter of AIA.
Lohan points to the redesign of IIT’s Main Campus as something that will provide a contribution to the renaissance afoot in Chicago’s South Side. ‘The master plan calls for a number of innovations—like the campus center and especially the student housing—which will make State Street really the center of campus, uniting the east and west halves, rather than having what I used to call the ‘Berlin Wall’ in between. This will be a great improvement to the campus.
‘This plan addresses the next 20 years of growth for the university. It’s a facilities plan that mirrors the strategic plan to attract more students, and simply answers the questions of where people would live and study,’ Lohan continued.
Since IIT’s mission is to prepare students from all over the world to thrive in a climate of rapid technological change, it seems appropriate to have a campus that is continually updated. As the redesign is exemplary of something new mixing with the old, Lohan’s involvement in the project brings an update to Mies’ campus legacy.