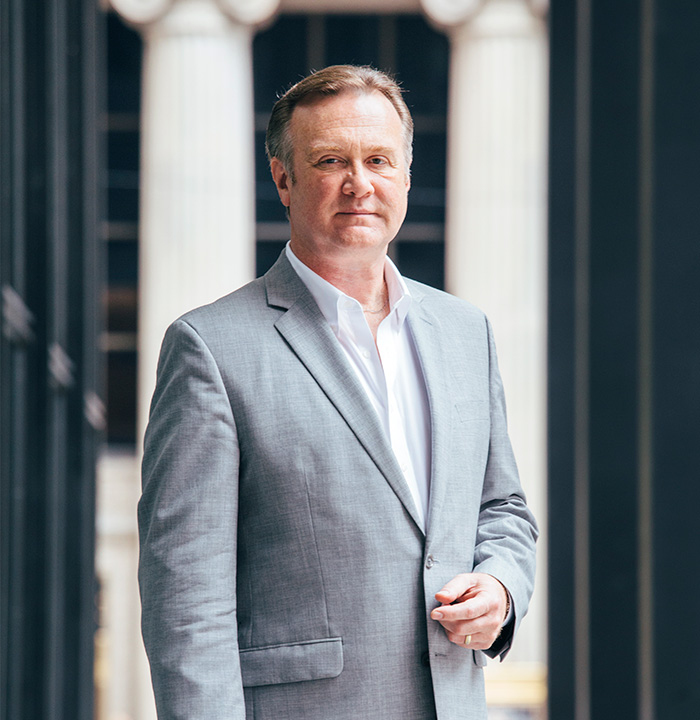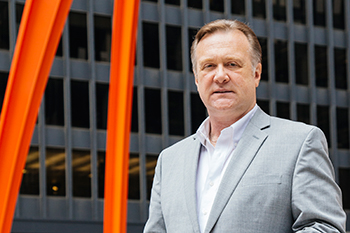
Caring for Public Architecture
From a think-tank on the 35th floor of the John C. Kluczynski Federal Building in Chicago’s Loop, Robert Theel (ARCH ’83) opens the Venetian blinds and points out a recognizable structure—IIT Tower—four miles south. It has served as both a physical and philosophic beacon in Theel’s 34 years with the United States General Services Administration.
“I began working in this building the summer of my senior year in college and could see IITRI Tower, as we called it then, from my office, which was right about there,” says Theel, pointing to the southeast corner of the room, currently used as a GSA collaboration space. “Now I still work here and live halfway between this building and campus, so I feel that I’m moving ever closer to IIT.”
Theel, who designed his first buildings with LEGO bricks as a kid in his suburban-Milwaukee home and developed his architectural talents as a student in Ludwig Mies van der Rohe’s S. R. Crown Hall, is now the guardian of the Chicago Federal Center, which Mies also designed and where Theel has worked for his entire career with the GSA. As regional chief architect and director of the Design & Construction Division of the GSA’s Great Lakes Region, Theel provides architectural and design oversight for 137 other federally owned properties totaling 20 million square feet across a six-state area. Over the course of his GSA career, he has guided more than $3 billion in design and construction projects that include five courthouses, five border stations, and eight federal buildings, and more than 30 major modernizations of existing federal facilities. Theel’s design oversight also includes safeguarding the historic heritage and cultural character of 55 properties eligible for listing in the National Register of Historic Places.
Working with a GSA staff of 25 subject-matter experts in architecture, engineering, and design, Theel, much like a typical homeowner, decides if an aging building can be improved simply with a new roof, insulated windows, a fresh coat of paint—or if it requires a more radical transformation. In the case of Cleveland’s Anthony J. Celebrezze Federal Building, that came in the form of a second-skin glass curtainwall cocoon constructed to protect the original 1966 façade and make the building more energy efficient and secure. The architectural firm Theel selected to design the double-glass wall concept—the first constructed on an existing high-rise—was Interactive Design Architects (the firm recently selected to partner on the design of the Obama Presidential Center) with Charles Young (ARCH ’79) as project architect.
“The double-wall development permitted what is essentially a thermos bottle effect insulating the existing building from the elements; light shades and glass coatings were added to boost performance yet maintain a simple system that would not require complex operations,” Young explains about the federal building, which was completed last year. “The building is orientated 35 degrees off the N-S axis so that two façades were designed with a shading methodology that addressed direct sunlight. The other two façades receive oblique light during the workday so that alternate shading types were utilized on those façades. In this way the building reacts to the changes of light and protects the occupants and systems from excess environmental loads. A further benefit of the double-wall approach was that the work could essentially be done to the outside of a fully occupied building with minimal interference to the internal tenants,” which, according to Theel, was the single most cost-effective element of the design contributing to project success.

Another of Theel’s noteworthy projects is the multi-phase renovation of the Everett McKinley Dirksen U.S. Courthouse, also part of the Mies-designed Chicago Federal Center. Theel served as project manager on the building’s restructuring and renovations on which he collaborated with several Chicago architects, including Dirk Lohan; Skidmore, Owings & Merrill; and Munin Choudrey (M.S. ARCH ’66) to provide space for up to 23 more two-story federal district courtrooms within the building. The most recent phase of the award-winning $158 million renovation was completed in late 2012. Theel recalls one of his first GSA projects right out of Illinois Tech was also in the Dirksen Courthouse, drafting detailed drawings of courtrooms for a smaller expansion that he oversaw in the 1980s. He says that in the act of designing that project, he knew then that his years on the campus that Mies built was the perfect complement to his job with the GSA.
“Not only did my education teach me discipline, but also appreciation for the subtlety, materiality, and proportions of Mies’ progressive style of architecture,” Theel explains. While his role as caretaker of federal buildings matters greatly to him, he never forgets the reason these buildings exist.
“Many of these buildings are symbols of our country; this federal complex we are in has historic status now,” he says. “It’s important for us to maintain, update, and keep viable these buildings not only as symbols, but also so they can continue to serve the American public for years to come.”
More Online
Great Lakes Region GSA: www.gsa.gov/portal/content/104773
“Beautiful Historic Courthouse Receives Green Renovation”: http://bit.ly/2bNocke